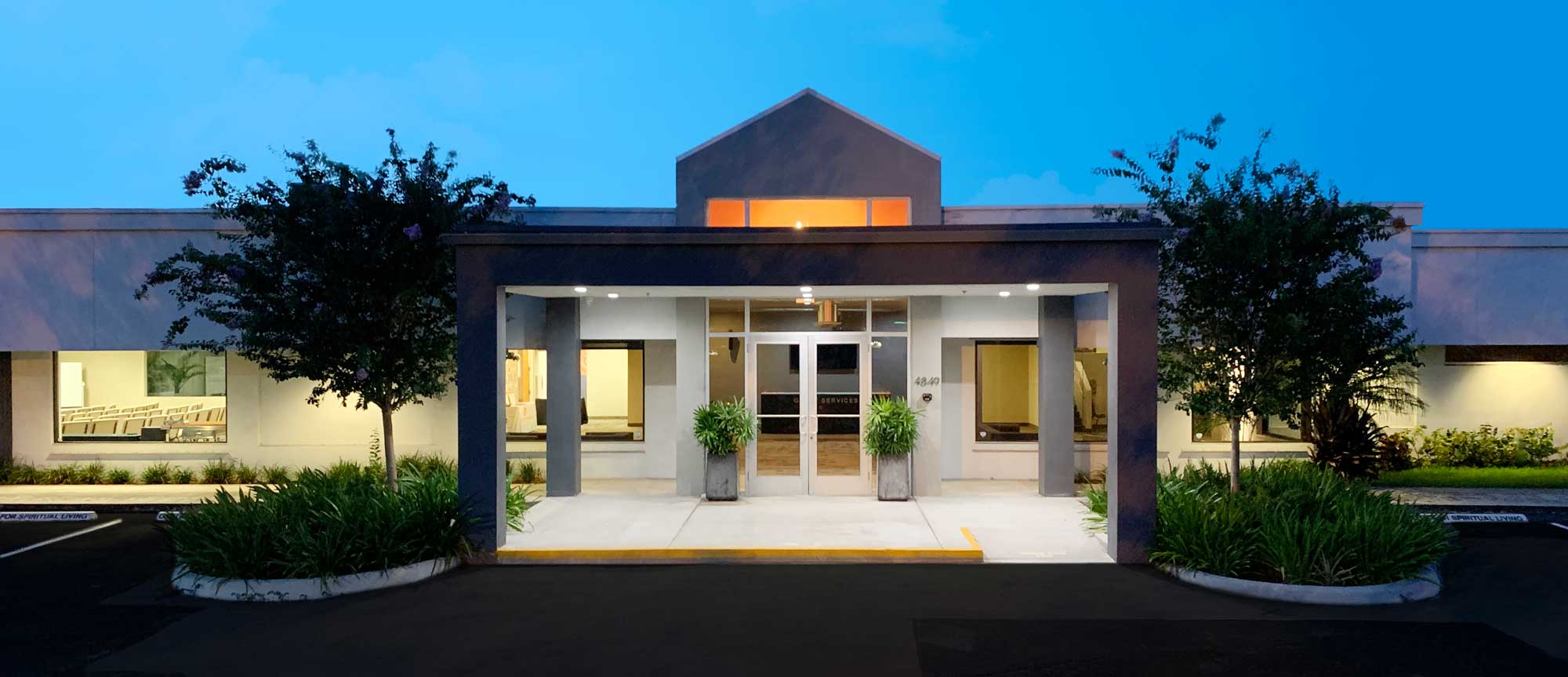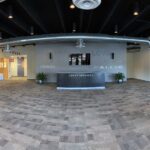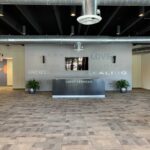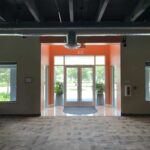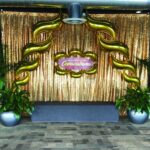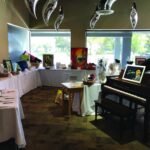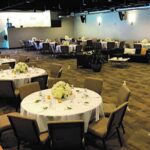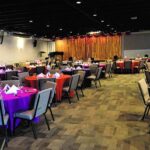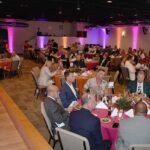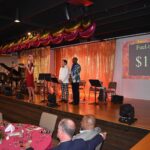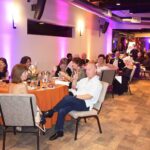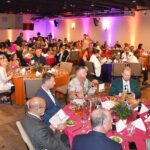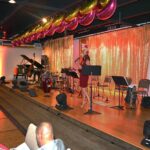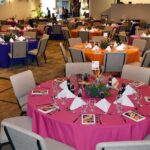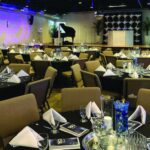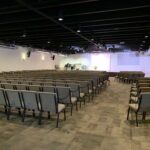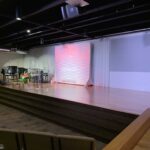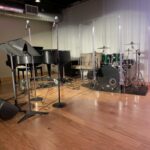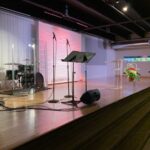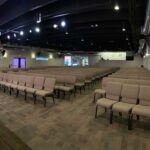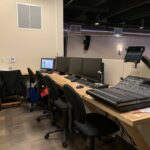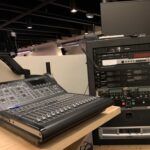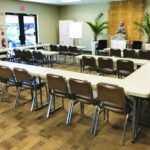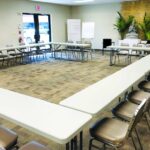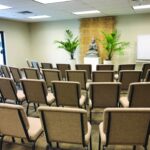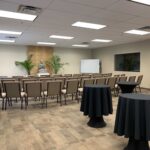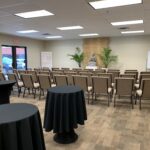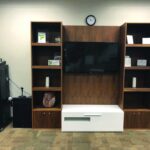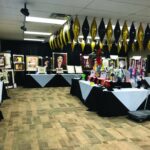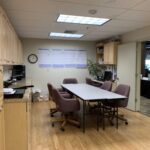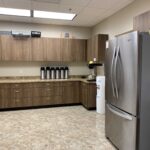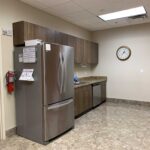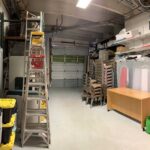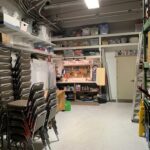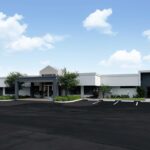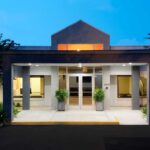PERFECT FOR
Classes ∙ Concerts ∙ Conferences
Dinners and Banquets ∙ Meet-ups ∙ Networking Events ∙ Receptions
Religious Events ∙ Spiritual Events ∙ Retreats
Seminars ∙ Graduations ∙ Birthdays ∙ Anniversaries
Social Events ∙ Symposiums
Team Building Events ∙ Weddings ∙ Workshops
End of Life Celebrations ∙ Non-Profit Organization Events ∙ Fundraisers
Stunning rental space just waiting for YOUR special event
Main Auditorium
Capacity:
- Cocktail-style: 450
- Seated: 368 (auditorium style seating) or 200 (dining room style seating)
- Area 2,944 sf
Auditorium rental includes use of:
- Ten 60” round tables (seating for 8-10 per table) with basic linens
- Two 18×72”, six 30×96” and six 18×96” rectangular buffet tables with basic linens
- Six 34×34” square card tables
- Six 24” round high-top cocktail tables with black linens or spandex
- Two blue linen couches
- Two blue linen club chairs
- 350 tan combed-chenille cushioned banquet chairs
- Service for 200, which includes:
- Salad and dinner plates
- Dinnerware (knife, salad fork, dinner fork, and spoon)
- Basic linen napkins
- Water glasses
- Access to catering kitchen
- Password-protected complimentary Wi-Fi
Audiovisual:
Fully equipped professional sound and video booth with projection and streaming capabilities, including a presidential teleprompter. Additional cost. Please inquire about equipment and operator fees. $35 per hour per tech. Must use the center’s staff.

Multipurpose Room
Capacity:
- Cocktail-style: 70
- Seated: 50 (auditorium style seating) or 40 (conference room style seating)
- Area: 1,026 sf
Room rental includes use of:
- Four 60” round tables (seating for 8-10 per table) with basic linens
- Two 18×72”, six 30×96” and six 18×96” rectangular buffet tables with basic linens
- Six 34×34” square card tables
- Six 24” round high-top cocktail tables with black linens or spandex
- 50 tan combed-chenille cushioned banquet chairs
- Whiteboard
- Access to catering kitchen
- Password-protected complimentary Wi-Fi
The rental includes a wide selection of furniture for maximum flexibility. However, please note that all tables and chairs included in the rental will not fit in the room together.
Audiovisual:
55” flat screen tv, presidential teleprompter, professional wireless handheld microphones and sound mixing table for additional capabilities. Additional cost. Please inquire about equipment and operator fees. $35 per hour per tech. Must use the center’s staff.

Lobby
Capacity:
- Cocktail-style: 200
- Area: 1,418 sf
Lobby rental includes use of:
- Guest Services desk
- 2 blue linen couches
- 2 blue linen club chairs
Catering Kitchen
Spacious catering kitchen with two microwave ovens, dishwasher, commercial coffeemaker, double-door refrigerator and commercial reach-in refrigerator with 26 tray holders. No additional cost when renting the main auditorium or multipurpose room.
Office
Private space perfect for staging and as a green room, dressing room, make-up room, conference room, or event office. Includes utility tables set in meeting format with seating for six. No charge.
Workshop
Fully equipped workshop with a comprehensive set of professional tools, working tables, and ladders. Includes garage door access with loading dock. No charge.
Parking
Ample parking for up to 150 vehicles.
Affirmation
To be spiritual is to BE present to the beauty and wonder of Life. I am a spiritual being having a human experience.
